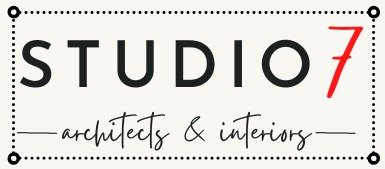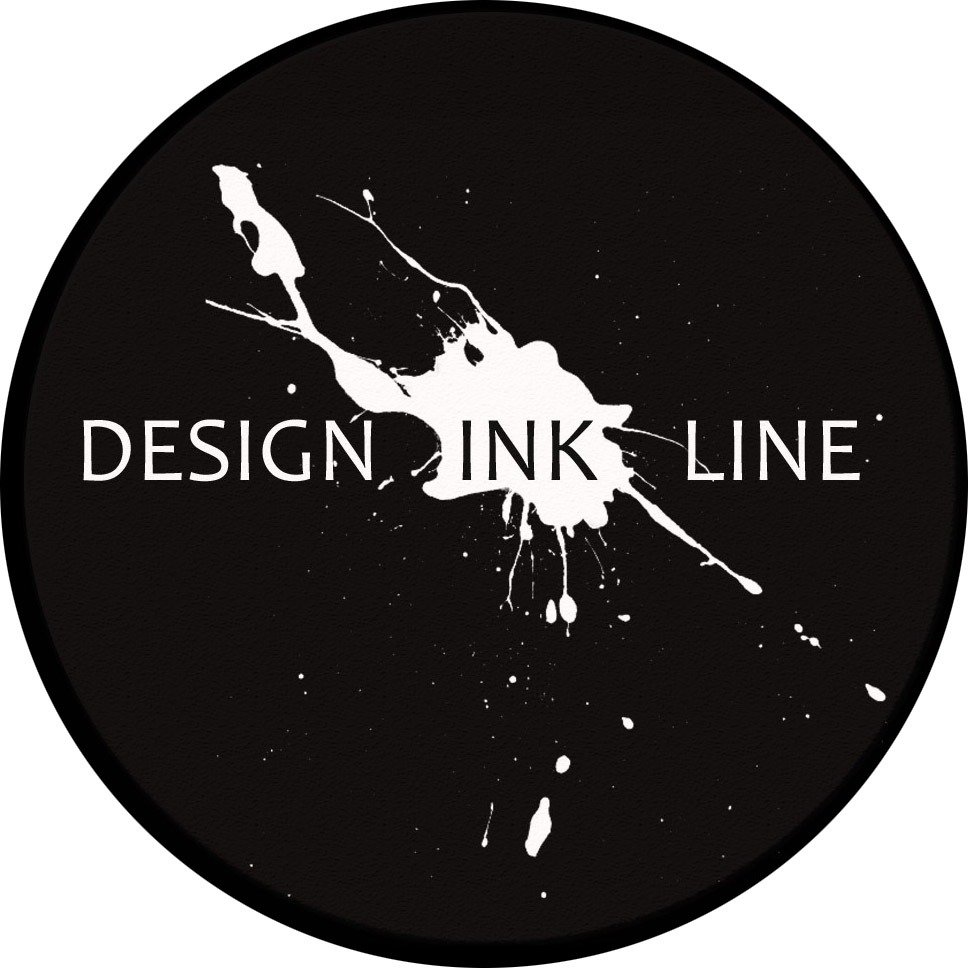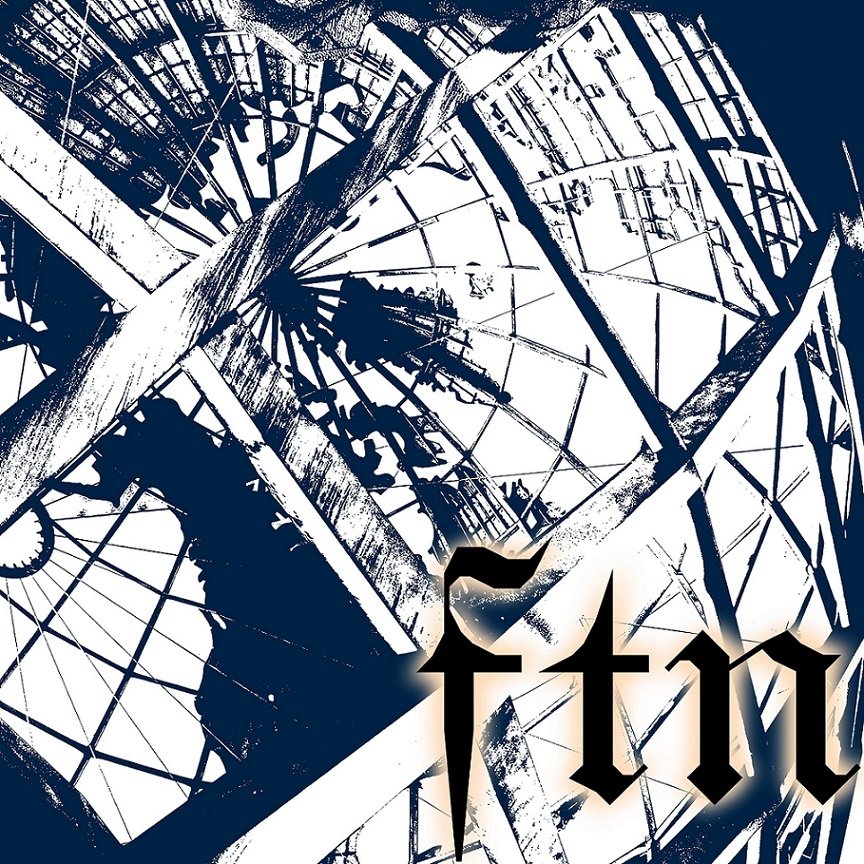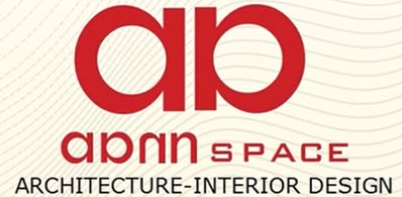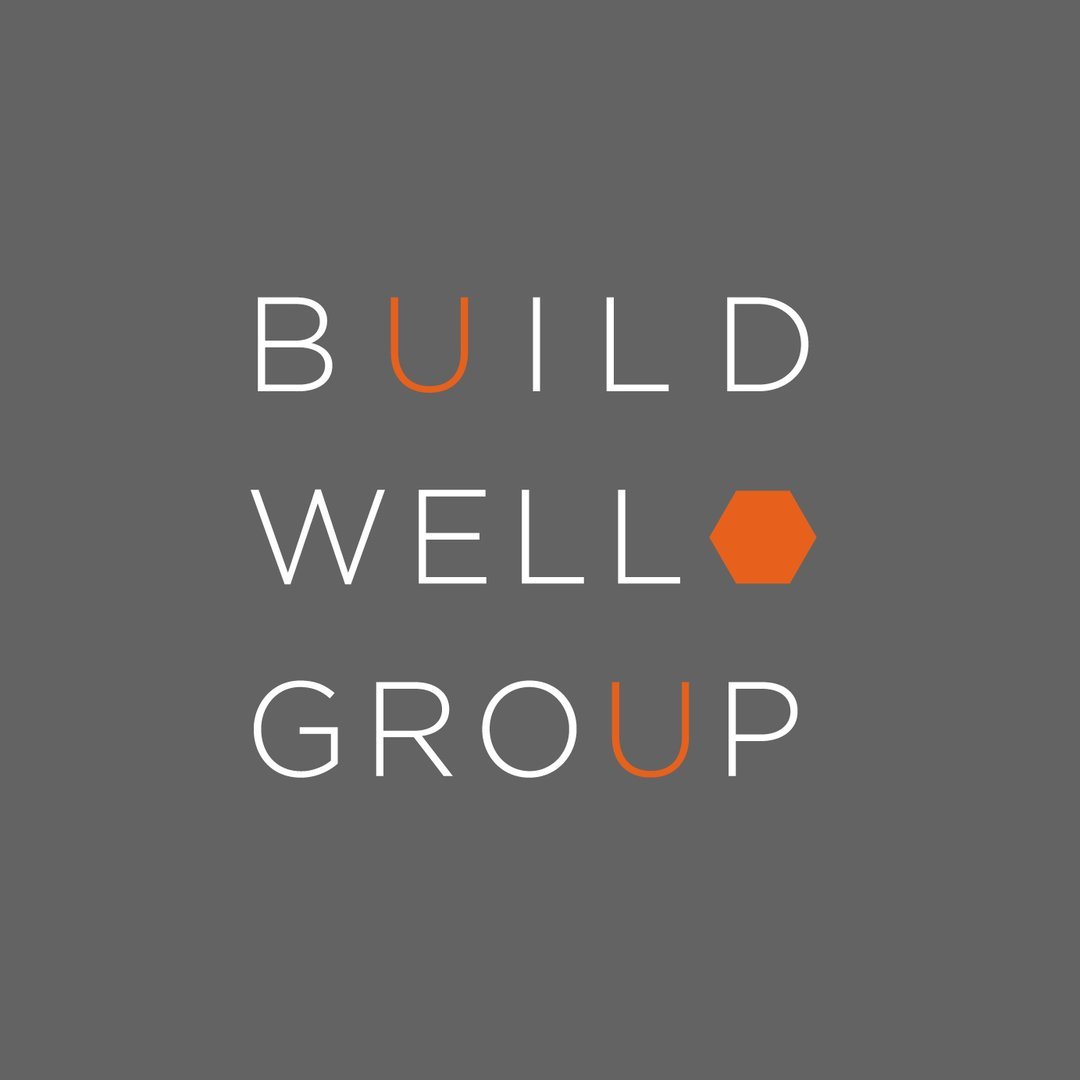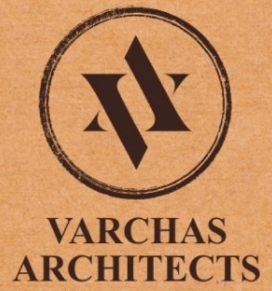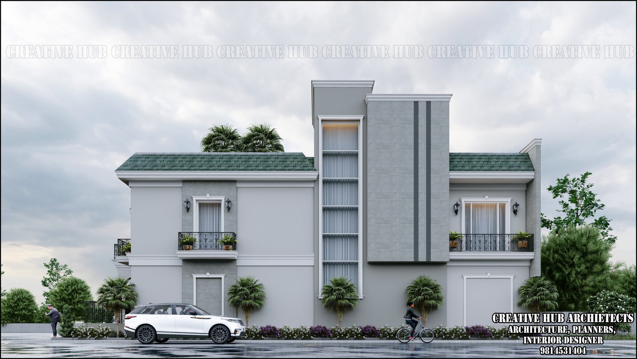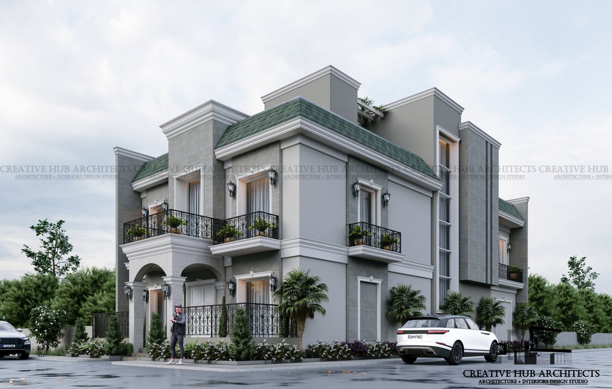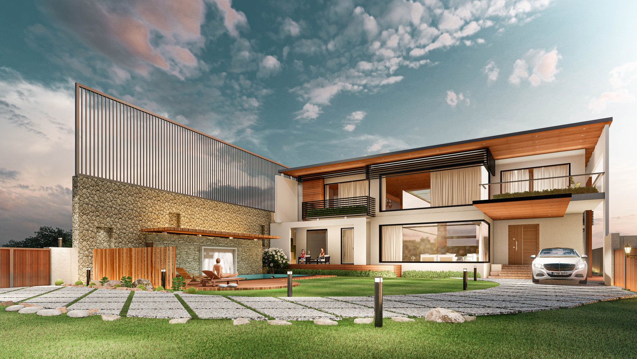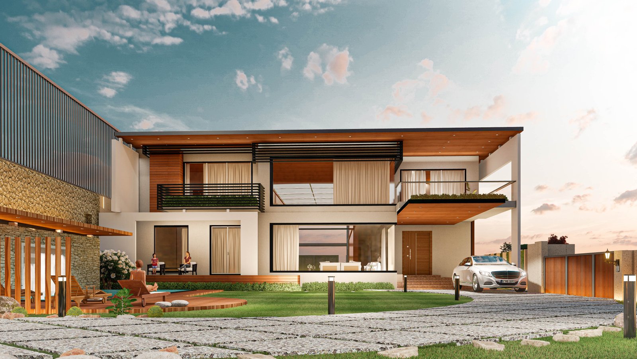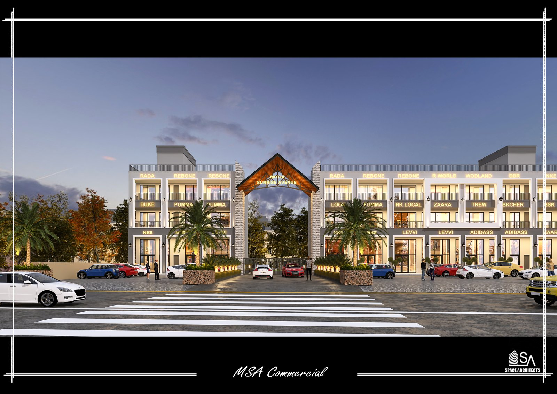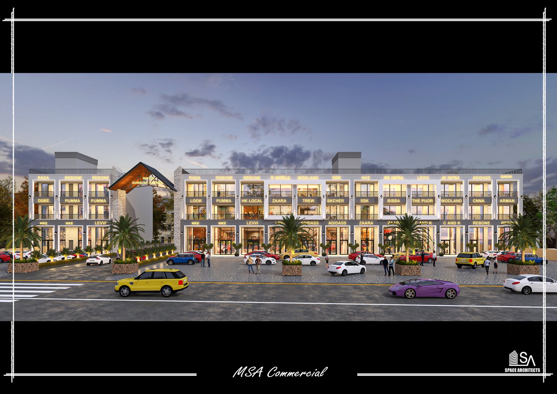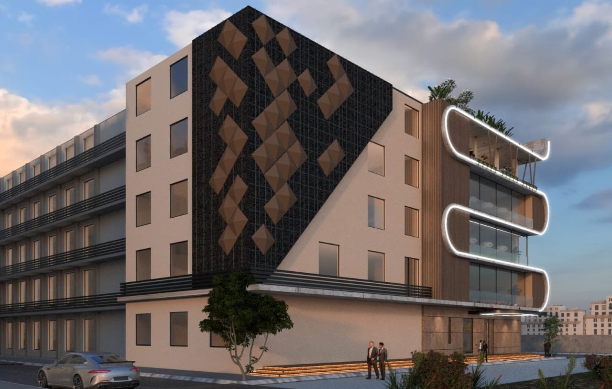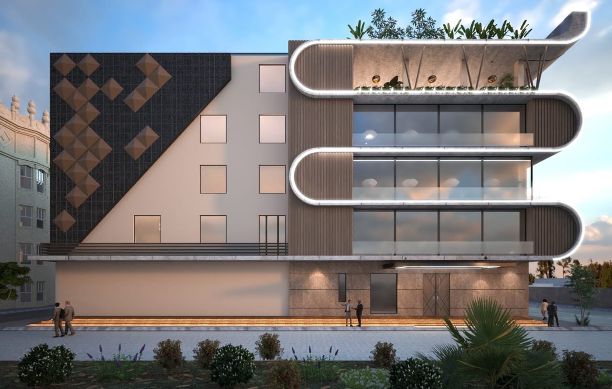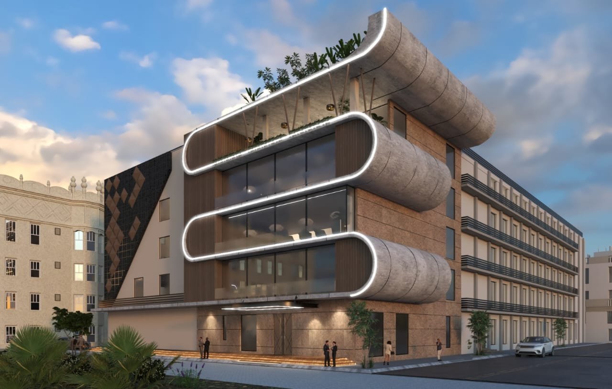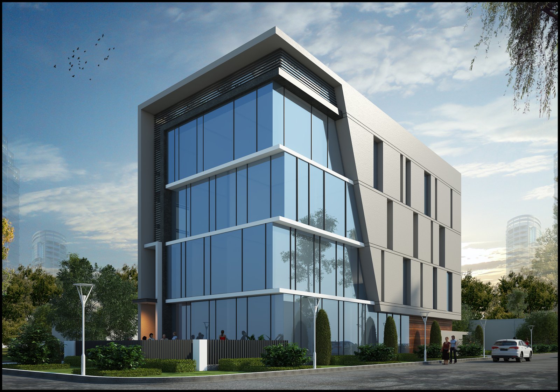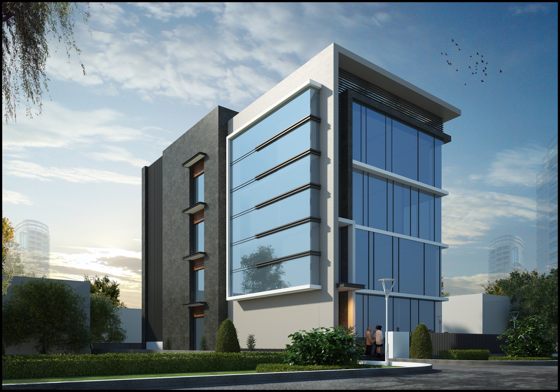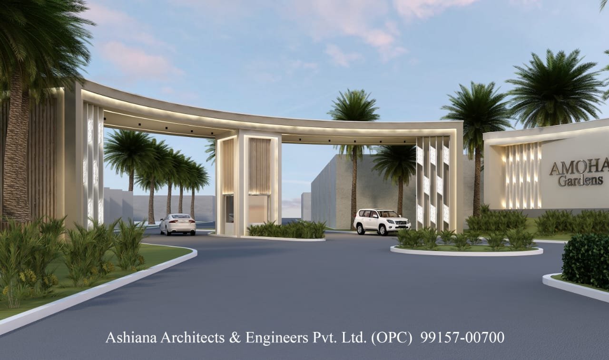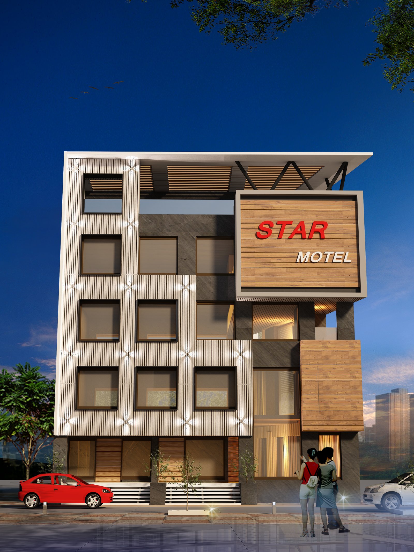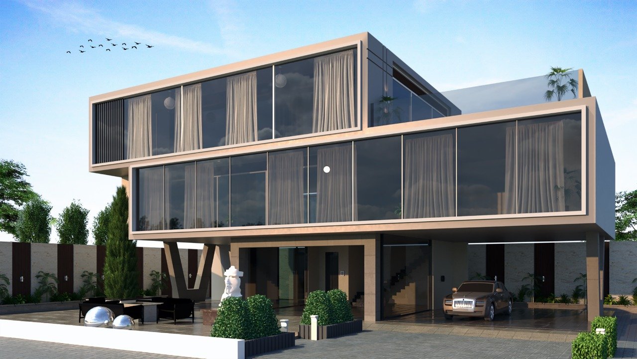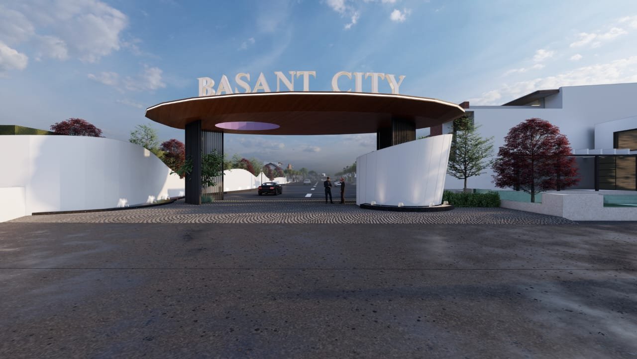Base Design Consultants
Shaping structures. Building trust.
BASE DESIGN CONSULTANCY is a forward-thinking structural design
firm committed to delivering innovative, efficient, and reliable
engineering solutions. With a strong foundation in structural
engineering principles and a passion for modern design, we
specialise in crafting safe, sustainable, cost-effective
structures across residential, commercial, and industrial sectors.
Our team of experienced engineers and design experts brings
together technical excellence and creative problem-solving to meet
the unique challenges of every project. Whether it’s RCC, steel,
or light gauge steel framing (LGSF), we focus on optimising
performance without compromising aesthetics or safety.
Over the years, we’ve earned a reputation for precision,
professionalism, and timely project delivery. We take pride in
being a trusted partner to architects, builders, and developers,
contributing to structures that stand the test of time.
What We Do
Concrete Structure Design
Steel Structure Design
Seismic Design & Detailing
Structural Retrofitting & Strengthening
Load-Bearing & Framed Structures
Structural Safety Audits
Industrial Structures & Warehouses
Construction Drawings & Working Plans
Bar Bending Schedules (BBS)
On-Site Structural Supervision & Quality Checks
How We Work
Phase 1
Understanding the client’s requirements through detailed discussions.
Phase 2
Analyzing the provided information in close consultation with the client.
Phase 3
Initiating the project by developing a 3D structural model.
Phase 4
Performing structural analysis and designing key elements of the model.
Phase 5
Delivering precise and comprehensive detailed drawings with zero tolerance for error.
Featured Work
Project 1
Project 2
Project 3
Project 4
Project 5
Project 6
Project 7
Project 8
Project 9
Project 10
Our Clients
